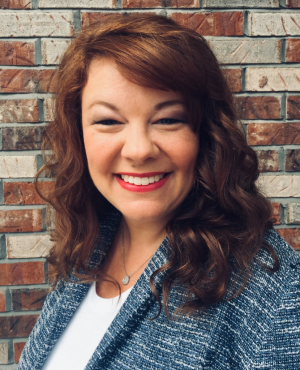Single Family for Sale: 114 Edward Drive, Eureka, MO 63025

Room Features
Lot & Building Features
Community and Schools
Price History of 114 Edward Drive, Eureka, MO
| Date | Name | Price | Difference |
|---|---|---|---|
| 01/16/2025 | Listing Price | $329,900 | N/A |
*Information provided by REWS for your reference only. The accuracy of this information cannot be verified and is not guaranteed. |
Comparable Properties Sold Near By
|
|
|
| Address | City | Zip | Beds | Baths | Price | Sq. Ft. | $/SQFT | Sold Date |
|---|---|---|---|---|---|---|---|---|
| This Listing | Eureka | 63025 | 3 | 3.0 | $329,900 | 1,182 | $279 | N/A |
| 806 Top Notch Lane | Eureka | 63025 | 3 | 3.0 | $314,900 | 1,324 | $238 | 01/26/2024 |
| 325 Hunters Heights Drive | Eureka | 63025 | 3 | 2.0 | $318,000 | 1,328 | $239 | 03/19/2024 |
| 622 Top Notch Lane | Eureka | 63025 | 3 | 3.0 | $317,500 | 1,288 | $247 | 04/04/2024 |
| 17434 Wyman Ridge Drive | Eureka | 63025 | 3 | 2.0 | $354,000 | 1,344 | $263 | 03/28/2024 |
| 67 Willow Drive | Eureka | 63025 | 2 | 2.0 | $236,000 | 1,152 | $205 | 05/22/2024 |
| 711 Top Notch Lane | Eureka | 63025 | 4 | 3.0 | $365,000 | 1,312 | $278 | 07/08/2024 |
| 549 Orchard Lane | Eureka | 63025 | 3 | 2.0 | $300,000 | 1,143 | $262 | 07/08/2024 |
| 58 White Doe Court | Eureka | 63025 | 3 | 2.0 | $280,000 | 1,008 | $278 | 08/16/2024 |
| 520 Hilltop Townes Drive | Eureka | 63025 | 3 | 3.0 | $345,000 | 1,225 | $282 | 08/15/2024 |
| 44 Elk Run Drive | Eureka | 63025 | 4 | 2.0 | $289,000 | 1,008 | $287 | 08/22/2024 |
| 141 Shaw Drive | Eureka | 63025 | 3 | 2.0 | $285,900 | 1,027 | $278 | 09/19/2024 |
| 117 Hunters Run Court | Eureka | 63025 | 3 | 3.0 | $255,000 | 1,042 | $245 | 12/13/2024 |
| 151 Rockwood Place Court | Eureka | 63025 | 4 | 3.0 | $335,400 | 1,264 | $265 | 12/20/2024 |
| 15 Fairway Estates Court | Eureka | 63025 | 3 | 2.0 | $299,900 | 1,250 | $240 | 12/20/2024 |
| 142 Shaw Drive | Eureka | 63025 | 3 | 2.0 | $261,000 | 1,027 | $254 | 01/03/2025 |
114 Edward Drive (MLS #24025006) is a 1 story single family home located in Eureka, MO. This single family home is 1,182 sqft and on a lot of 7,471 sqft (or 0.17 acres) with 3 bedrooms, 3 baths and is 52 years old. This property was listed on 01/16/2025 and has been priced for sale at $329,900.
The 3 bedroom single family home at 141 Shaw Drive in Eureka is nearby and sold for $285,900 on 09/19/2024. Another nearby 3 bedroom single family home, 142 Shaw Drive in Eureka sold for $261,000 on 01/03/2025.
Nearby zip codes are 63021, 63038, 63040, 63052 and 63069. This property neighbors other cities such as Ellisville, Glencoe, Grover, Pacific and Wildwood.
 Listing Last updated . Some properties which appear for sale on this web site may subsequently have sold or may no longer be available. Walk Score map and data provided by Walk Score. Google map provided by Google. Bing map provided by Microsoft Corporation. All information provided is deemed reliable but is not guaranteed and should be independently verified. Listing information courtesy of: Berkshire Hathaway Alliance Listings displaying the MARIS logo are courtesy of the participants of Mid America Regional Information Systems Internet Data Exchange |

